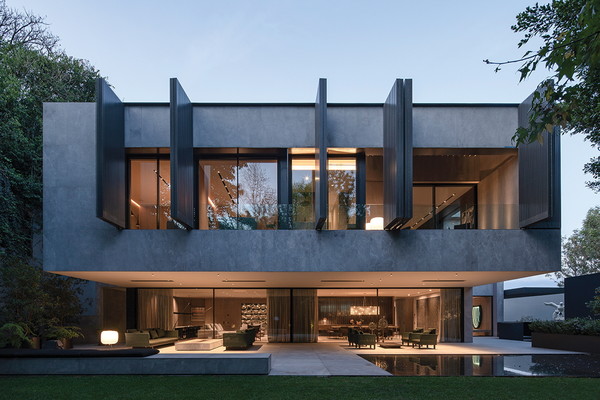
Adh House - FRANCESC RIFÉ STUDIO, ⓒ David Zarzoso
AdH House는 유동인구가 많은 Lomas de Chapultepec의 주거지역에 위치한 2층 주택이다. 공간의 질서를 중심으로 설계된 AdH House의 외벽은 어두운 회색으로, 거리에서 장벽처럼 작용하고 있다. 1층의 계단은 공간 이동 시에 시각의 산만함을 최대한 배제하기 위해 어떠한 장식도 없이 심플하고 모던하게 설계되었다. 외부에는 수많은 조명이 배치되어 있으며, 높은 천장을 통해 공간의 개방감을 느낄 수 있다.
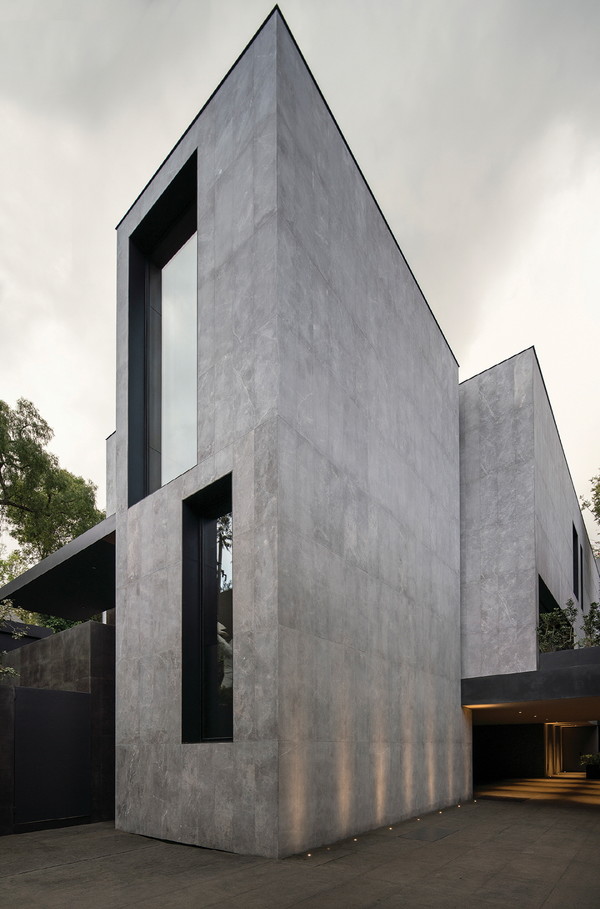
Adh House - FRANCESC RIFÉ STUDIO, ⓒ David Zarzoso
Although Mexico has always been defined by its intense colors and vibrant interiors, the clean geometry and serene palette of this house sought to balance the vitality of the owners art collection. Located in the residential neighborhood of Lomas de Chapultepec, the design of the architecture by the studio has also enabled to develop the same language based on spatial quality and a deep sense of order for both the interior and the exterior.
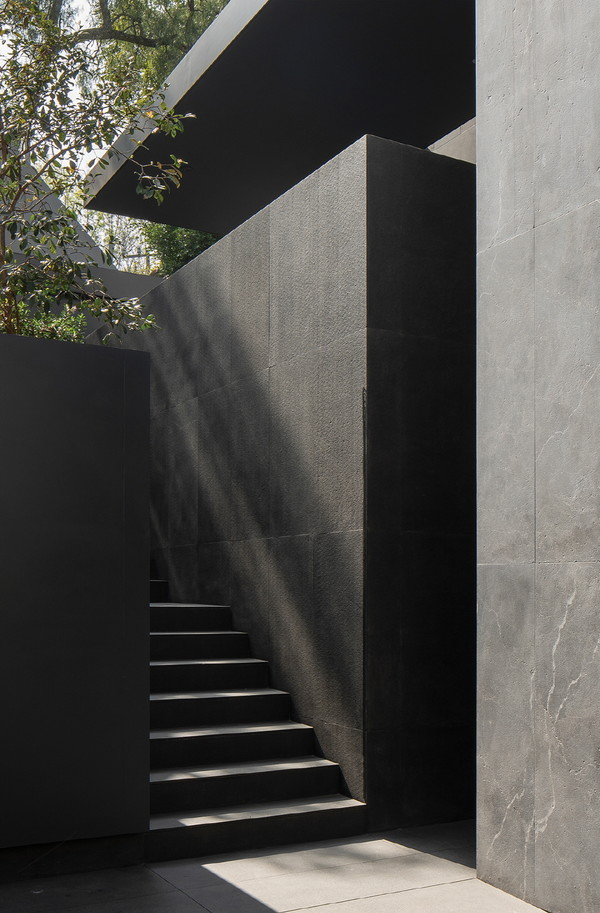
Adh House - FRANCESC RIFÉ STUDIO, ⓒ David Zarzoso
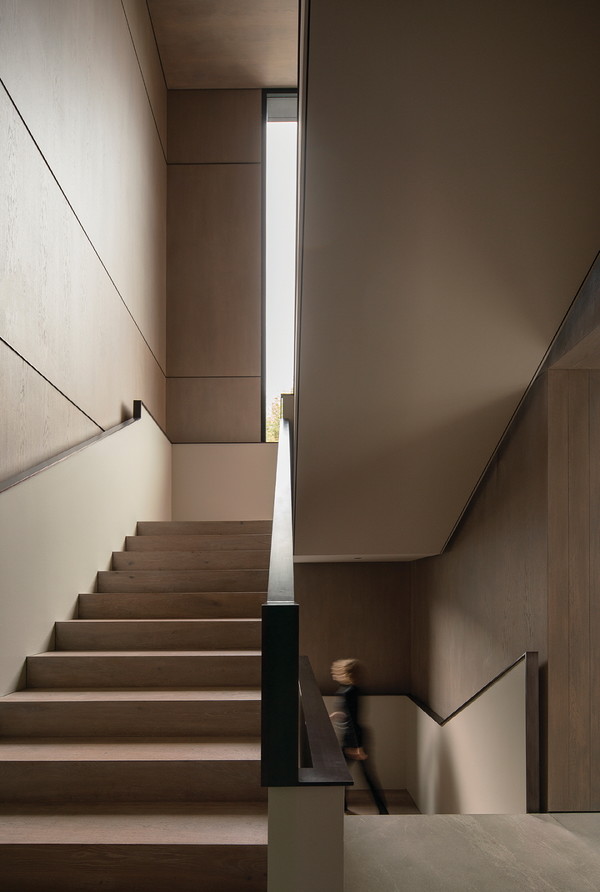
Adh House - FRANCESC RIFÉ STUDIO, ⓒ David Zarzoso
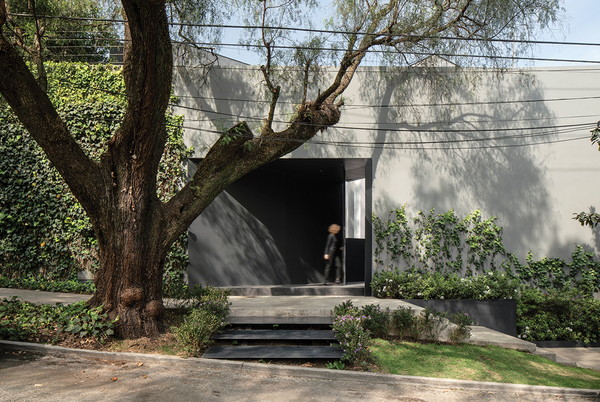
Adh House - FRANCESC RIFÉ STUDIO, ⓒ David Zarzoso
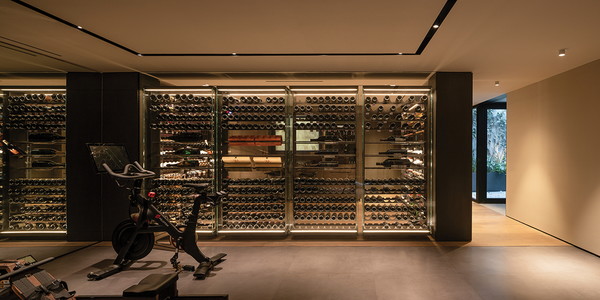
Adh House - FRANCESC RIFÉ STUDIO, ⓒ David Zarzoso
The distribution and colors complement the art collection without overwhelming it. On the ground floor, there are family day areas such as the kitchen, two living rooms and dining rooms with access to the terrace through large windows. In the basement, the house has a cellar equipped with a black marble tasting table and wrapped by shelves for the exhibition and conservation of the wine. The delicate and silent atmosphere of this space contrasts with the gym area, with which it is visually connected, as well as with the clarity of the patio it faces.
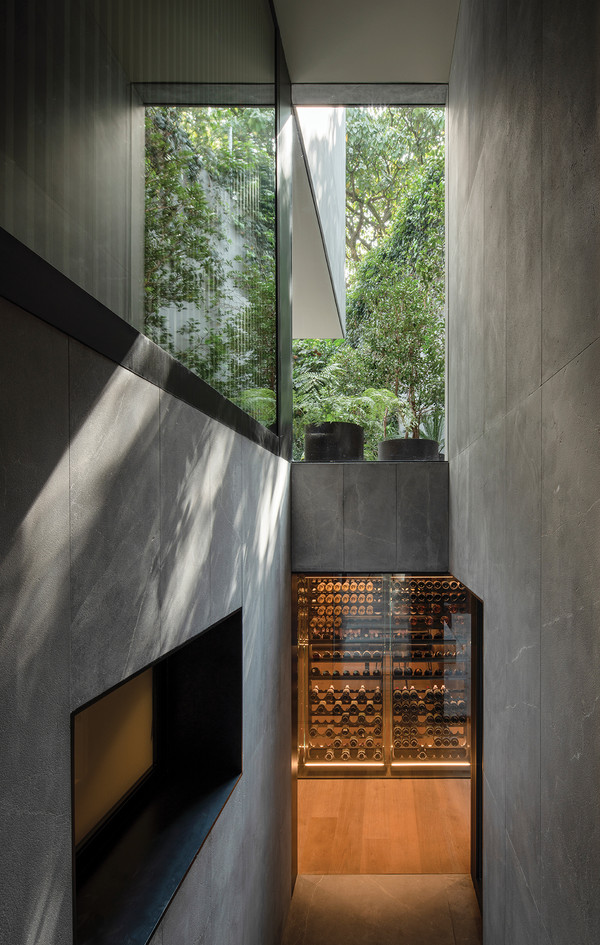
Adh House - FRANCESC RIFÉ STUDIO, ⓒ David Zarzoso
1층은 주방과 거실, 식당 등 가족과 시간을 보낼 수 있는 개방적인 공간이 마련되어 있다. 지하는 주로 대리석 소재를 활용했으며, 포도주 진열과 보존을 위한 선반이 배치되었다. 와인저장고의 섬세하고 조용한 분위기는 운동 시설의 활력, 마당의 선명함과 대비되는 효과를 준다. 집의 정서적인 분위기는 조명으로 이루어진다. 장식용 조명 등이 공간과 어우러져 각각의 방에서 감각적인 빛을 낸다.
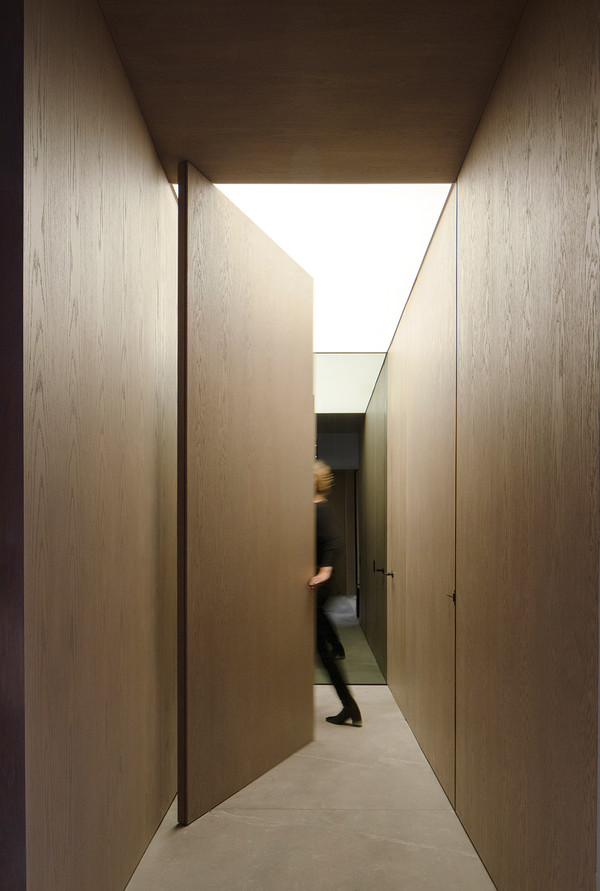
Adh House - FRANCESC RIFÉ STUDIO, ⓒ David Zarzoso
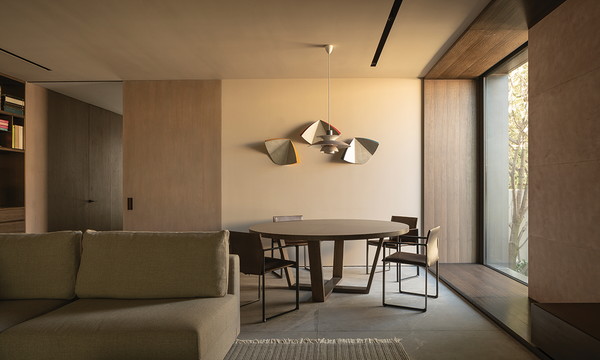
Adh House - FRANCESC RIFÉ STUDIO, ⓒ David Zarzoso
In the part in front of the house, a terrace in absolute quietness and surrounded by abundant vegetation creates an open and meaningful space for the owners. A sheet of water welcomes and is used as a way to balance the space disconcerting about where the solid ends and liquid begins. From this angle, the neutrality of the Rochelle grey natural stone facade takes character by the use of shutters made with aluminum slats. A system, in the form of a lattice, that allows controlling the entry of light into the bedrooms, while embracing residents in a privacy shield.
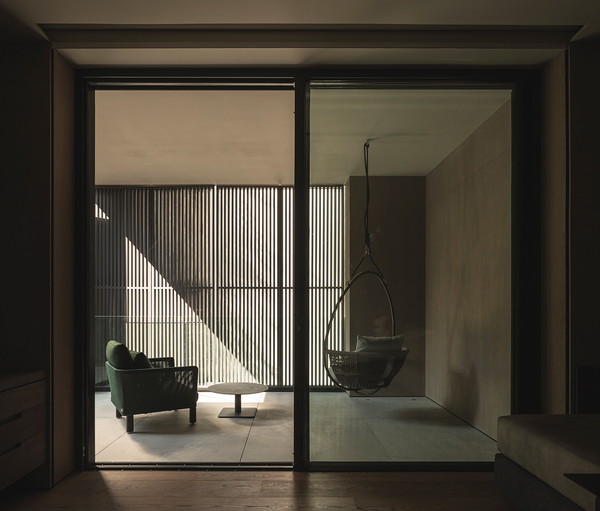
Adh House - FRANCESC RIFÉ STUDIO, ⓒ David Zarzoso
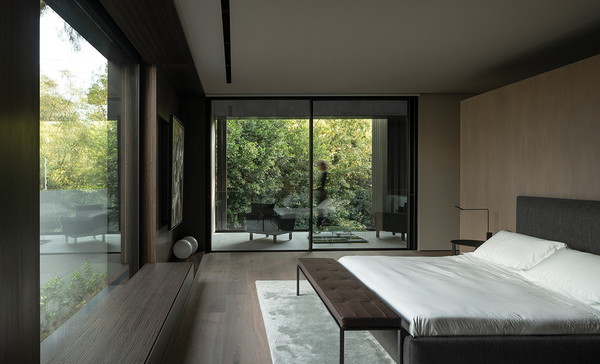
Adh House - FRANCESC RIFÉ STUDIO, ⓒ David Zarzoso
공간의 질서와 감각적인 시선을 중점으로 탄생한 주택, ADH HOUSE
- 최윤선 기자
- 2021-06-08 18:04:29
- 조회수 608
- 댓글 0
최윤선
저작권자 ⓒ Deco Journal 무단전재 및 재배포 금지











0개의 댓글
댓글 정렬